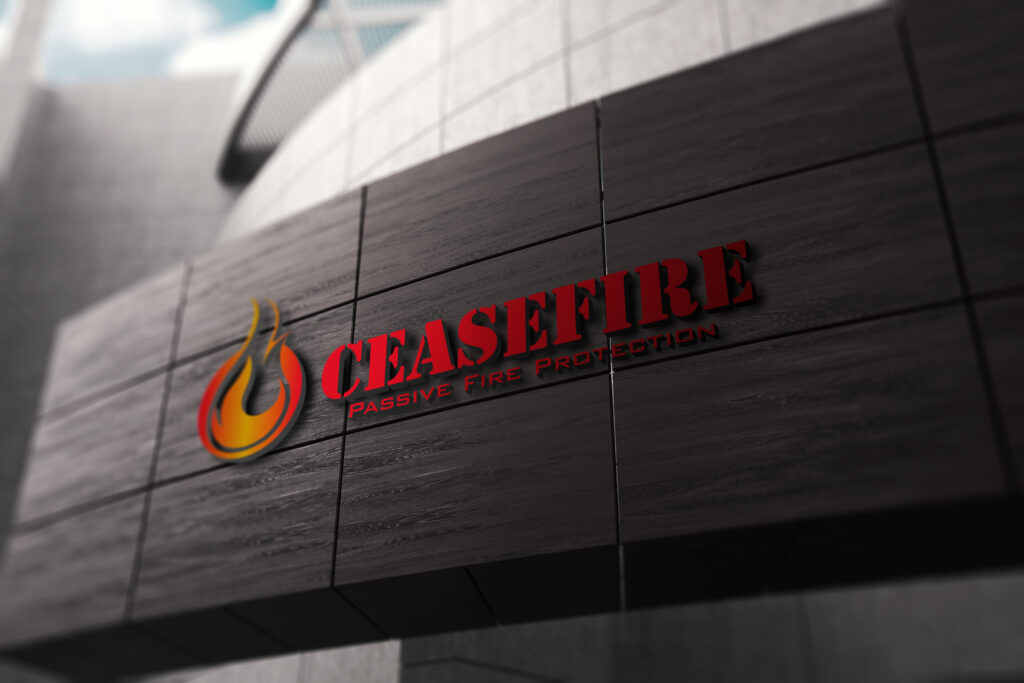Our Projects
Grace House
Projects Details
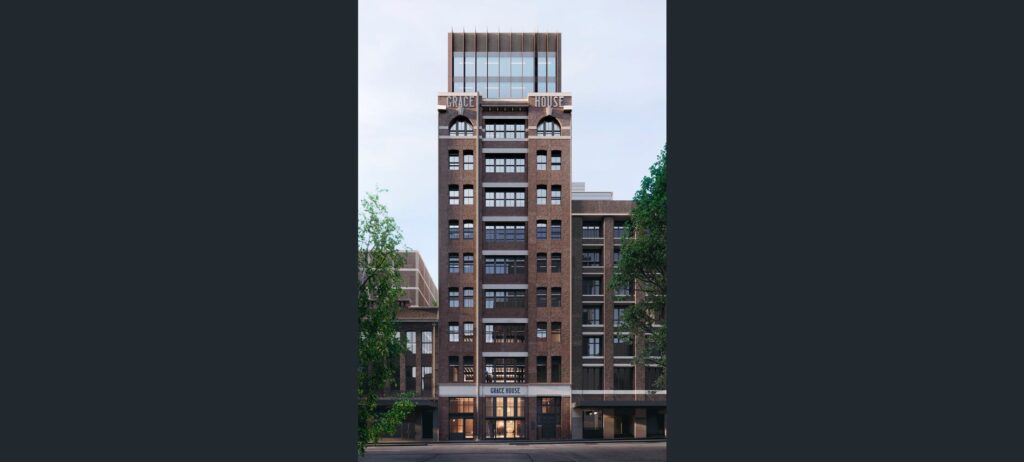
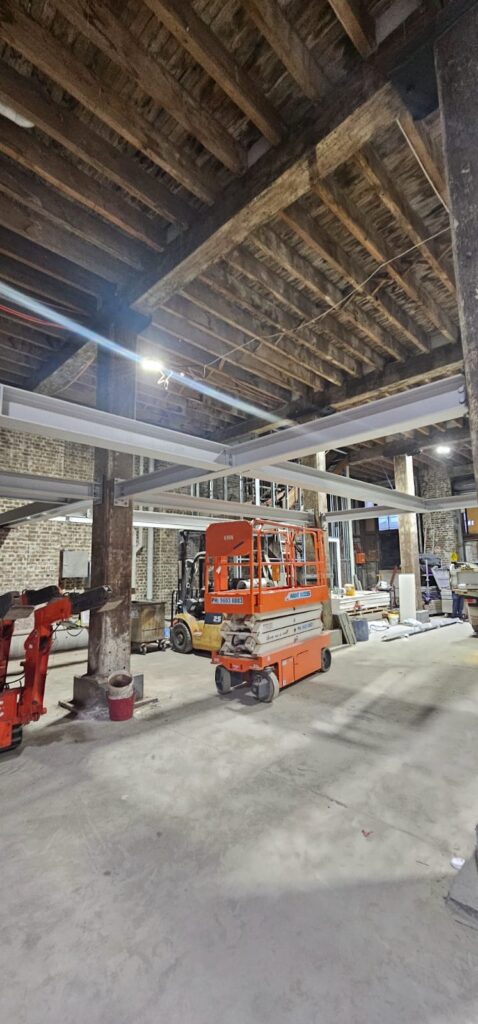
279 Clarence Street, Sydney 2000
Constructed in 1914, Grace House is a nine-story heritage brick building located at 426 Kent Street, extending through to 279 Clarence Street. Initially built as a warehouse and later repurposed for commercial offices, the current development—already in progress—includes partial demolition of the internal structures and roof, the addition of four new stories, a new mezzanine level, and extensive internal restoration and refurbishment. The lower ground and ground levels will host food and drink establishments, while the upper floors will be designated for commercial use.
Project Benefits:
- Fire-Resistant Materials: We used advanced materials like intumescent paint; fire spray to ductwork and steel; and fire boards for steel structures, plus firestopping for trades (plumbers, electricians, HVAC) and NFIA member Global Fire, along with fire inspection audits.
- Retrofitting: The addition of new floors required retrofitting existing fire protection systems, reinforcing fire barriers, and integrating new installations without compromising structure.
- Compartmentation: We created fire and smoke barriers to separate commercial and dining areas in the mixed-use building.
- Collaboration with Heritage Consultants: Partnering with SPM, we developed fire protection solutions that met safety standards while preserving the building’s historical character.
- Training and Simulation: Extensive training for staff and contractors on new fire protection systems.
- Heritage Timber Staircase: Ensured structural integrity and historical value were preserved.
- Architectural Integration: Fire protection was integrated into the building’s design, maintaining high quality and safety standards.
These efforts enhanced Grace House’s safety, functionality, and historical preservation while meeting modern fire protection standards.
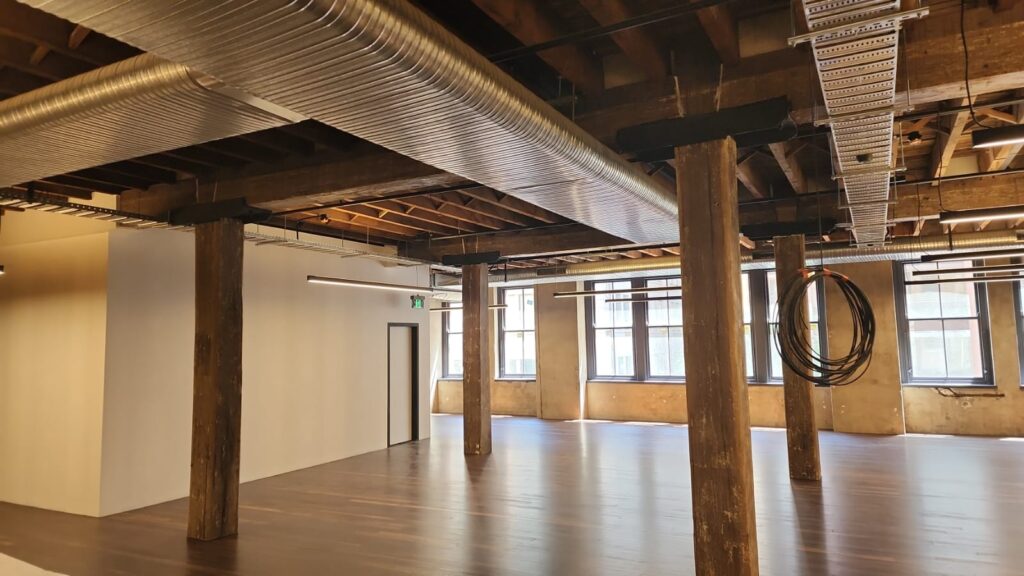
Site Information
We were tasked with completing all passive fire protection work, which involved protecting numerous service penetrations with Firefly, coating steel with Promat’s Fendolite MII, and applying Monokote MK6 to ductwork provided by Trafalgar.
6 Months
Sherrington Project Management/Clarence Street Holdings P/L
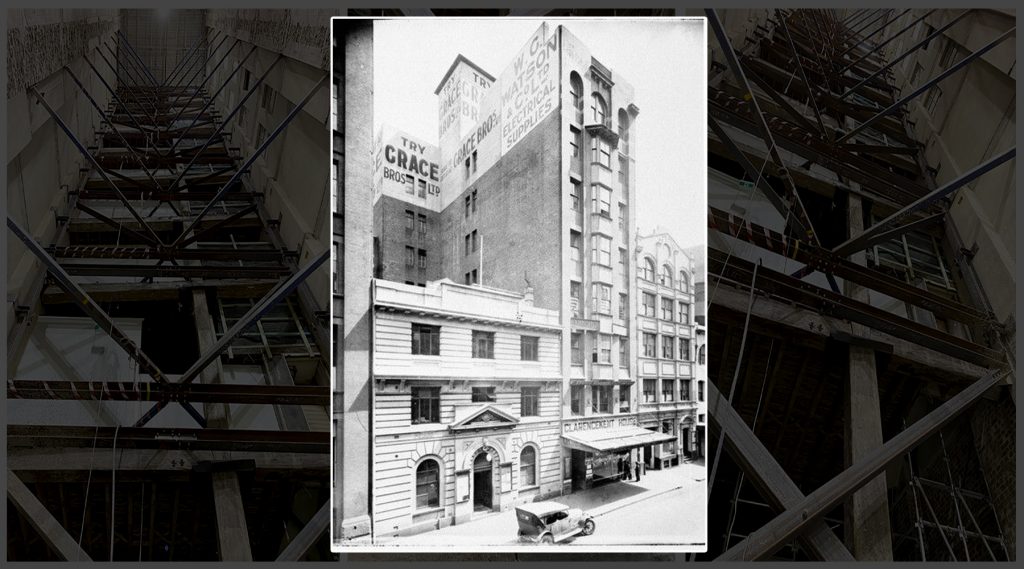
Why Ceasefire?
Our expertise in passive fire protection encompasses a comprehensive understanding of fire safety principles, building codes, and industry standards. We specialize in the design, installation, and maintenance of passive fire systems, including fire-rated walls, doors, floors, and penetrations. Our team is trained to assess fire risks, develop tailored solutions, and ensure compliance with relevant regulations. With 20+ years of experience in the field, we are committed to providing reliable, cost- effective, and efficient passive fire protection solutions to safeguard lives and properties. All while delivering exceptional client service at every stage of the project.
