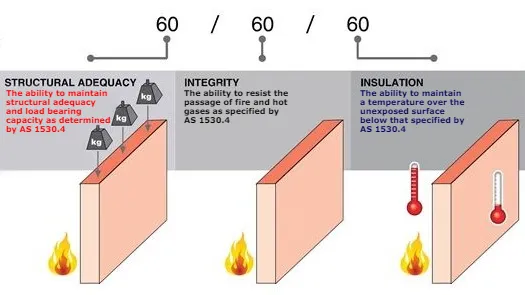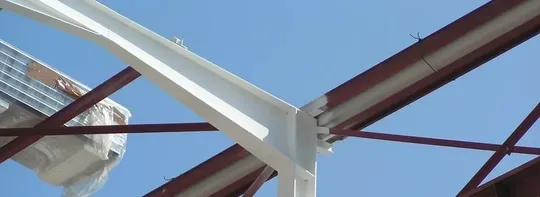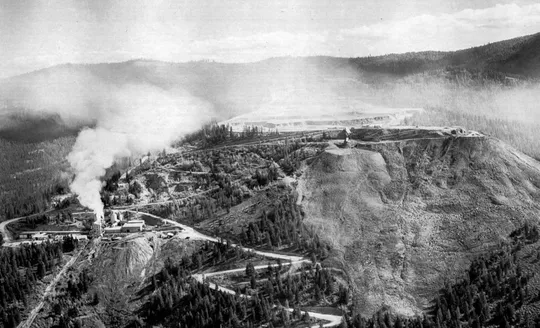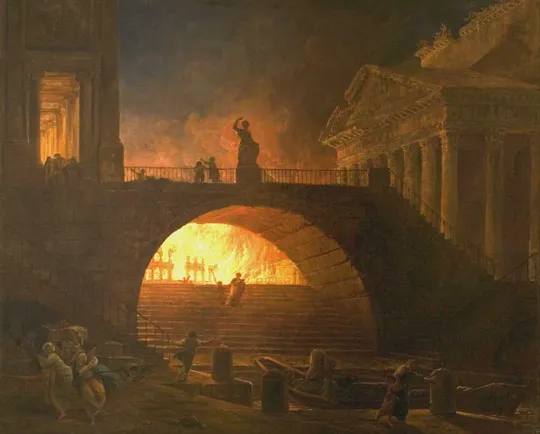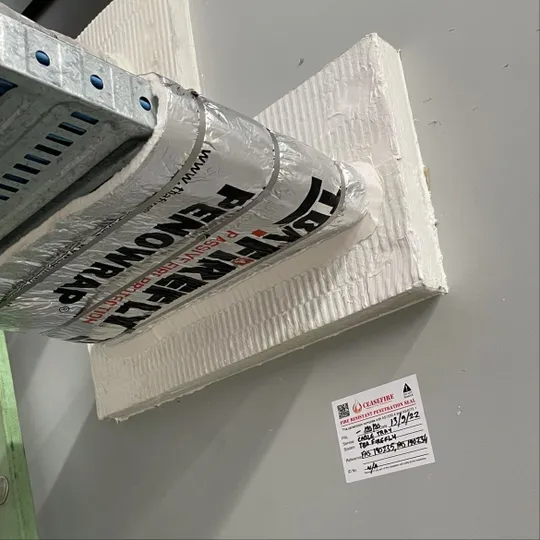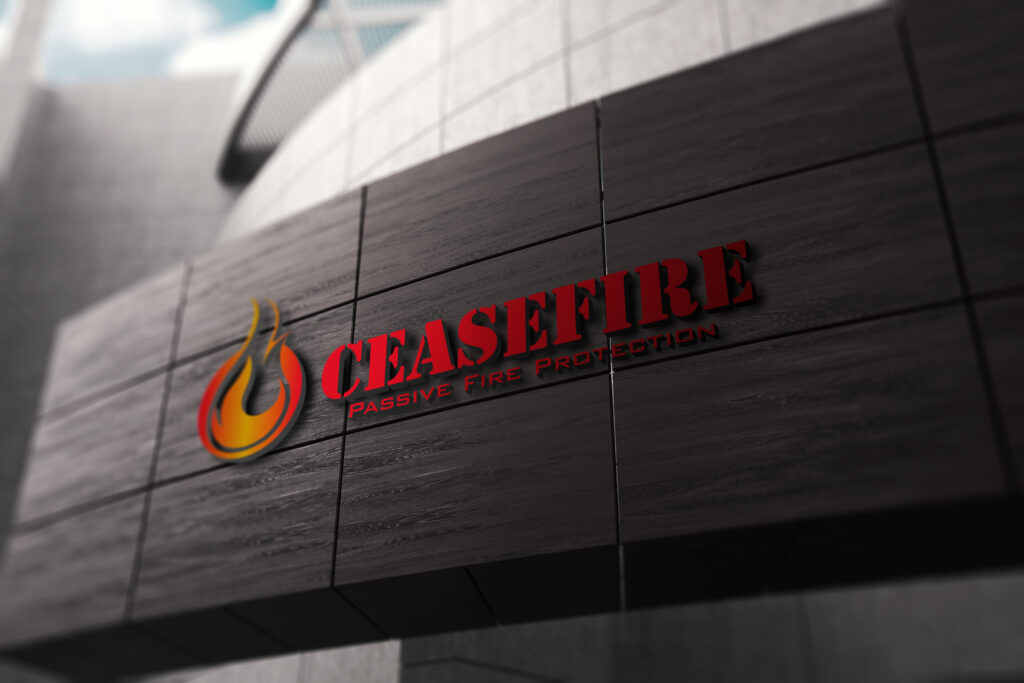.png/:/cr=t:0%25,l:0%25,w:100%25,h:100%25/rs=w:1280)
Why are there three figures?
The three represent different reactions to fire. The first figure is Structural Adequacy – how long (in minutes) can the item hold up its weight? The second (middle) is Integrity– how long can the item maintain its shape and not allow any flames or gasses to pass through? The third is Insulation – how long can the item prevent temperature rise on the other side of the fire compartment? The figure on the right represents a 60/60/60 fire rated wall that would that would meet all three components of fire resistance. The FRL of a service penetrating a wall or slab almost always matches the FRL of the substrate (surface) being penetrated. For example, a service penetrating a 2-hour firewall would require a 2-hour FRL, unless there are specific project considerations that have been made.
How do I find out what FRL I need?
You can consult the fire compartmentation drawings, and that would give you a head start. Often times in many buildings there may be many walls that are penetrated, but the fire compartmentation drawings reveal that only a select few of them are fire-rated compartments that have an FRL. Experts such as BCA consultants, private certifiers, and fire engineering authorities can also be consulted.
I have a cabletray penetrating a 90/90/90 wall, what does the system I use need to achieve?
The simplest method to address this is to achieve the same FRL or more. However, tested systems for cabletrays won’t necessarily achieve Structural Adequacy (the first figure) as cabletrays are not loadbearing or holding any structures up in the event of a fire. So, the system you choose to install may be tested to -/90/90 or higher (eg -/120/120). However, you should always consult relevant authorities prior to any installation, or simply leave it up to expert passive fire installers.
Someone told me that I don’t need to achieve insulation criteria on my services, is this true?
Sometimes it is. Especially on older buildings running on older ordinance. However, at Ceasefire, we take no chances on fire safety and always aim to achieve insulation criteria unless there is sufficient evidence that insulation criteria is not required. Sufficient evidence may be in the form of an FER (Fire Engineered Report) or sign off via AFSS (Annual Fire Safety Statement). We pride ourselves on having an uncompromising stance on fire safety, so contact us today.

